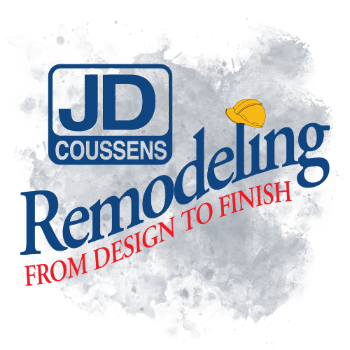One thing I love about building planes is the fact, “if you change something it affects something else”, there is a direct affect to your actions. As an example, when I built my second plane I had room behind the nose wheel retract well. It seemed a good place to install the hydraulic pump for the landing gear retract mechanism. Later I decided to install a taller landing gear for more ground clearance. No problem, gear installed.
Then I discovered a problem, when I retract the nose wheel it hits the hydraulic pump. Now the pump is in the way. With this in mind, I spent a month moving and rerouting pump and oil lines. It was a bummer, but now the pump is mounted on the firewall, easier to maintain, and in a much better location. So what does this have to do with remodeling?
My philosophy in remodeling is every problem can make the project better, (if you allow it).
Years ago I was working on a house in the Broadway District of Rock Island. The project included several phases; the first was to build a new carriage style garage into a large hill. The hill was massive I’m guessing 30’ high. We engineered the back concrete wall to hold back the dirt. It was 12” thick and full of rebar, it looked like the I-74 project. We poured the back wall to a ceiling height of 10’ and set roof trusses on top of that.
But there was still a problem, the dirt hill was another 12’ higher than the ceiling of the garage. The dirt will eventually erode down and push on the gable end of garage roof. The solution, Install gabion baskets to hold the dirt back to a height of 12’ above garage ceiling. We left a 4’ walkway between garage and baskets. We installed a man door in the gable end of the roof so you can walk right into the attic of the new garage and store garden tools. No drop down stairs in garage. There was more work and cost involved but the home owner loves the ease of getting into the storage shed (attic).


0 Comments